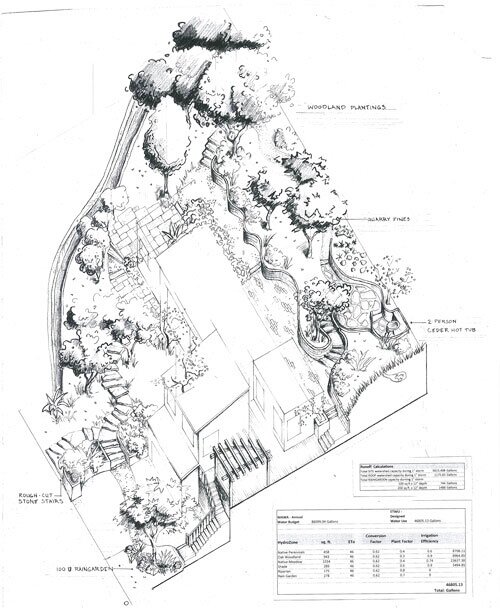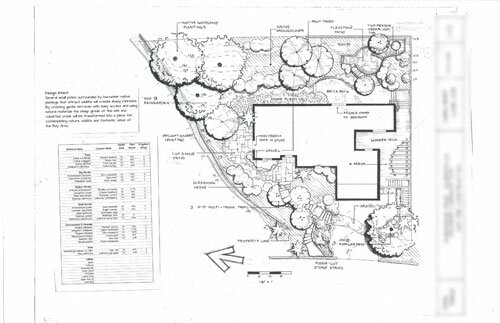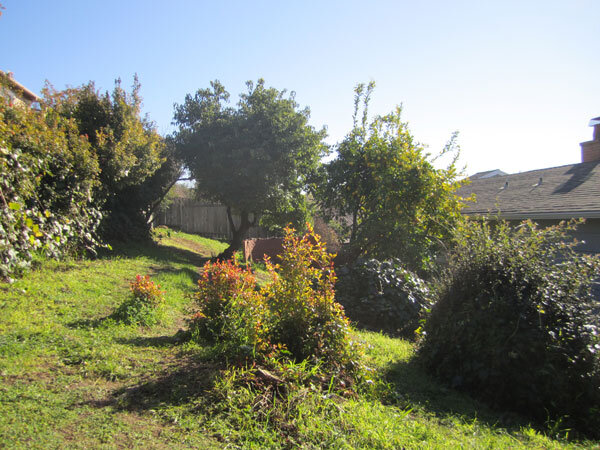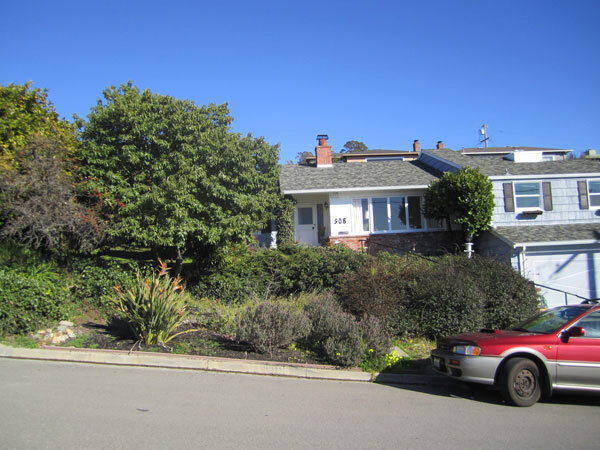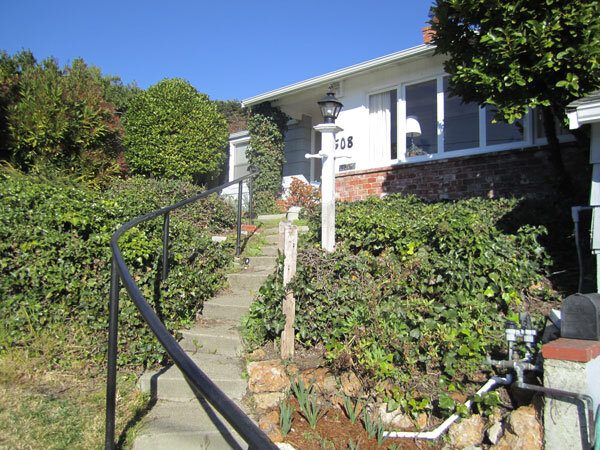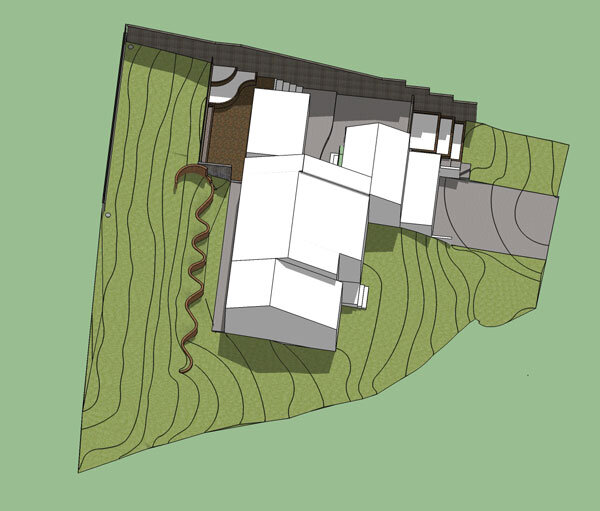This is a project from a design class a few semesters ago. It is a sloped site in El Cerrito with nice views and a daylighted culvert.It had an interesting feature in the backyard - a serpentine brick wall, also called a crinkle crankle wall. Neat! It seemed oddly wasted as a wall along a narrow path at the back of the house where no one would ever see it if it was meant to be decorative. However, it DID make sense once I learned that a brick serpentine wall is a very strong retaining wall. It can be only one brick thick, saving space and money while adding some visual interest.
"This ingenious technique of garden wall construction has been used for several hundred years. The serpentine shape provides lateral strength to the wall so that it normally can be built only 4 in. in thickness without additional lateral support. Since the serpentine wall depends on its shape for lateral strength, it is important that the degree of curvature be sufficient. The following general rule is based upon the performance of many successful serpentine walls. The radius of curvature of a 4 - in. wall should be no more than twice the height of the wall above finished grade, and the depth of curvature should be no less than 1/2 of the height." -from http://www.gobrick.com/
The daylighted culvert was another interesting feature. The easements surrounding it meant we couldn't do anything to change it to make it less all about ugly concrete. Still, it provided a nice water sound and wildlife habitat.The assignment was to create a landscape plan and plant list for the front and backyard and do all the Water Efficient Landscape Ordinance calculations.
"There are two water budgets in the Model Ordinance; the Maximum Applied Water Allowance (MAWA) and the Estimated Total Water Use (ETWU).The MAWA, is the water budget used for compliance and is an annual water allowance based on landscape area, local evapotranspiration and ETAF of 0.7. The ETWU is an annual water use estimation for design purposes and is based on the water needs of the plants actually chosen for a given landscape. The ETWU may not exceed the MAWA." - from The Updated Model Water Efficient Landscape Ordinance Brochure
This was also the property used in my concurrent Grading and Drainage class. We used a zip level to map the site elevations and worked out a complete grading and drainage plan for the property.
Another brick serpentine wall resource: http://www.masonryconstruction.com/

